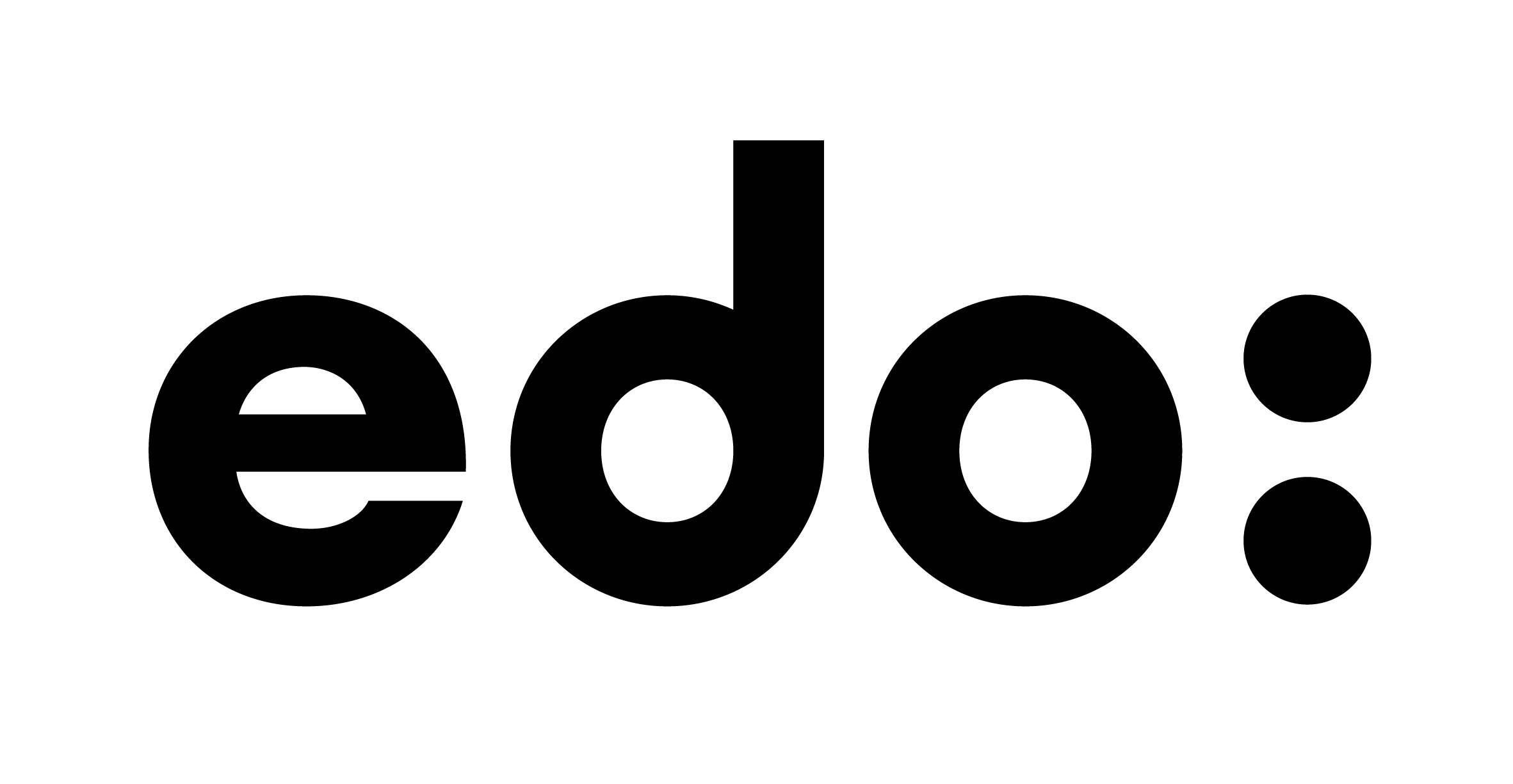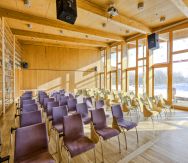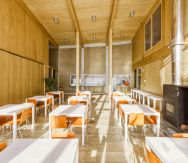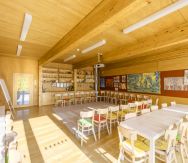Premises
The low-energy house was built in 2007 on a greenfield site. In the same year it was awarded with the Grand Prix prize for architects. It has the shape of a crescent moon and on one side it is covered with earth embankment, so as to disturb the surrounding landscape as little as possible. It is built of wood, concrete, glass, stone and unfired bricks. The design of the house applies primarily the principles of solar architecture, large thicknesses of thermal insulation and mechanical ventilation with heat recovery.







